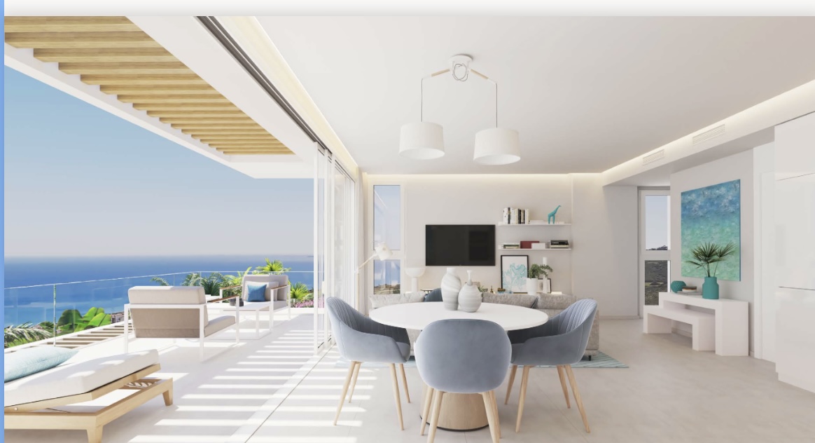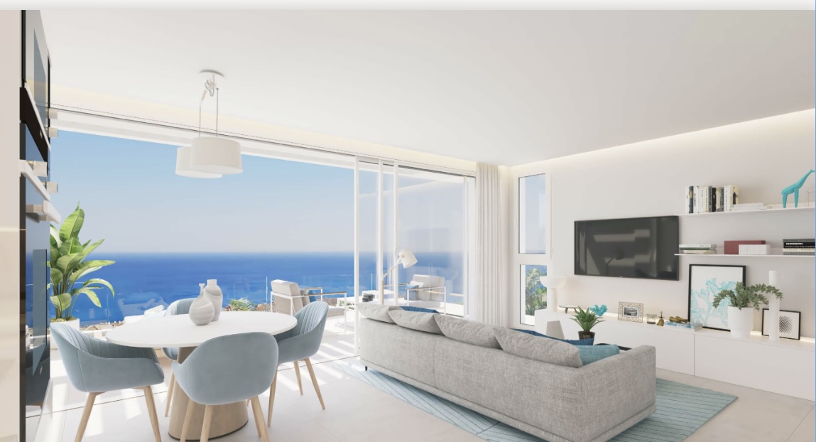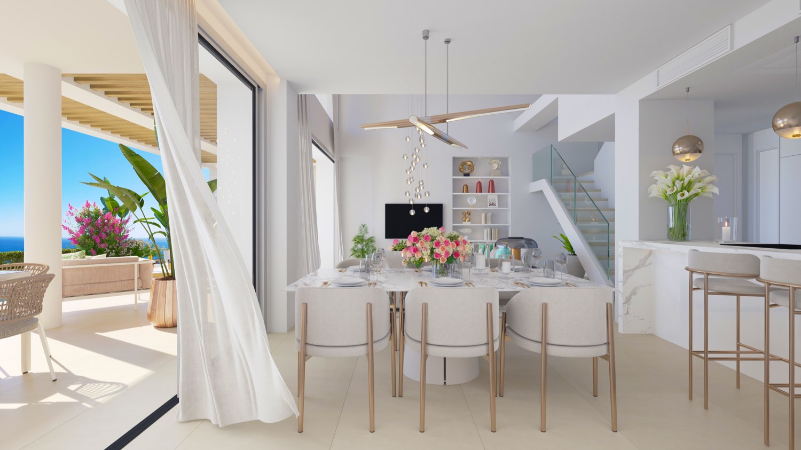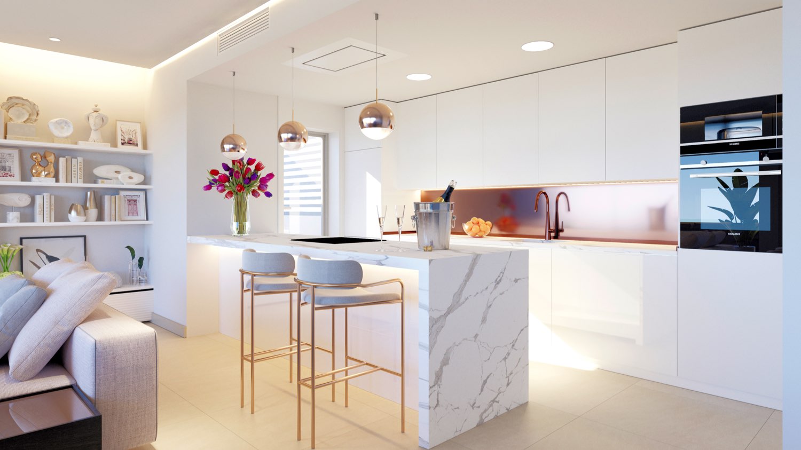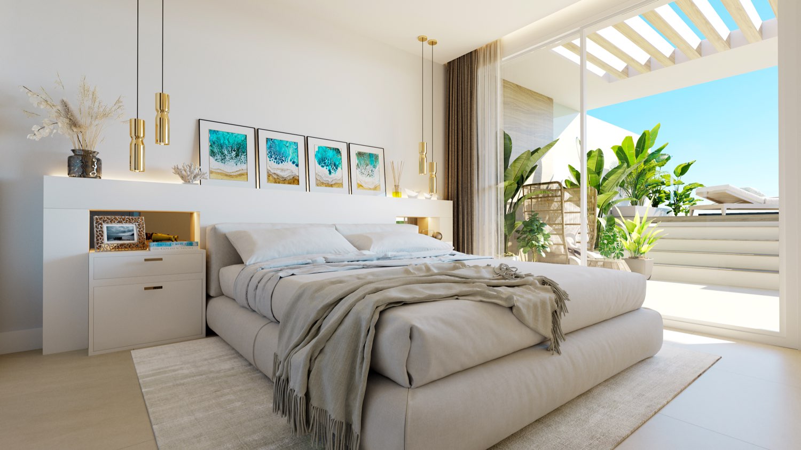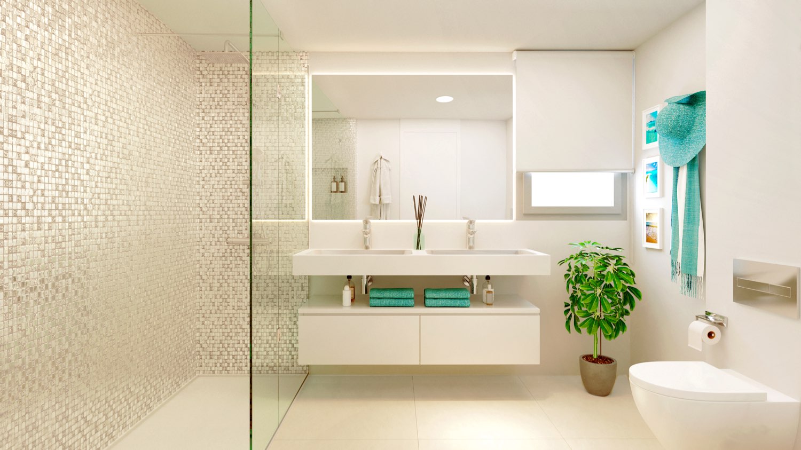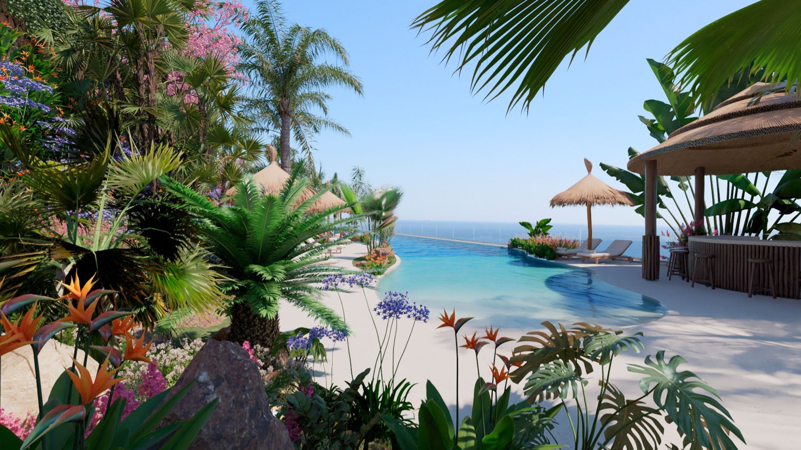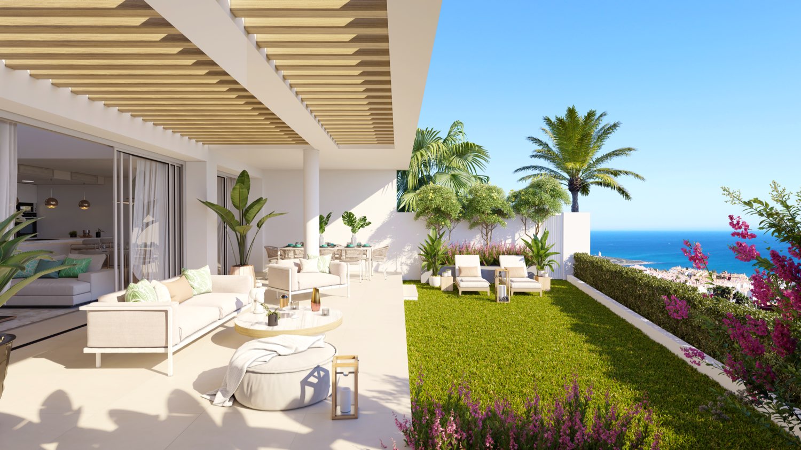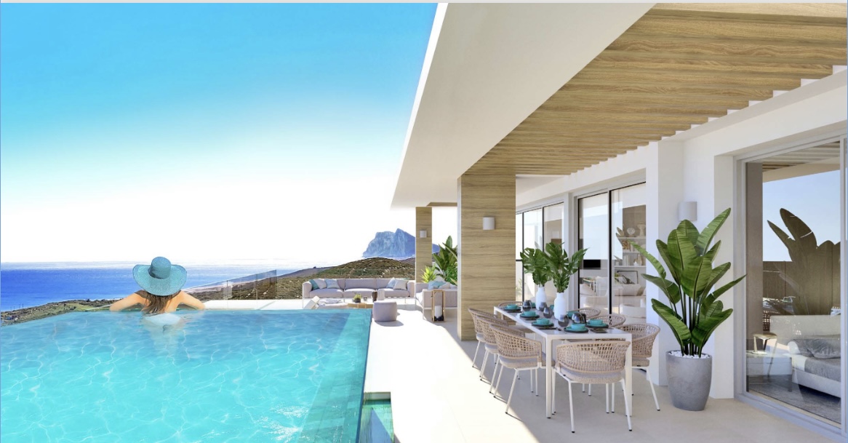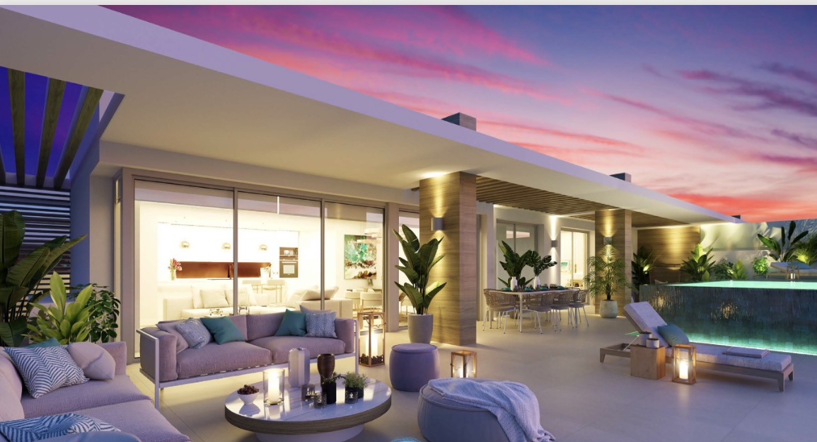Spectacular views of the sea and Gibraltar from this newly built three bedroom duplex. Off-plan purchase
Duplex for sale in La Alcaidesa
485.000 €
Ref: 230322
Description
INFINITY SEA VIEWS is a newly built development located in the beautiful urbanization of Alcaidesa with spectacular views of the sea and Gibraltar.
CHARACTERISTICS:
AIR CONDITIONING•Solar panels on the roofs of buildings that do not block views. The water in the community tanks is heated so that it arrives pre-heated to the electric accumulators of each house.•Air conditioning will be installed by Airzone areas or similar for cooling and heating.•Electric underfloor heating installed in the bathrooms of the master bedrooms. • Bioethanol fireplaces with marble frame in duplexes and attics.
PAINT•White plastic paint up to ceiling when there is no tiling.
INTERIOR FLOORING•Large format porcelain flooring using KERABEN or similar with the matching skirting board. OUTDOOR FLOORING•In private areas, large format porcelain flooring using KERABEN or similar with a non-slip treatment.
BATHROOM CLADDING•Large format tiling using KERABEN or similar, with the option of tiling or mosaics in the shower/bath area.
LIGHTING•LED lighting points in all rooms.•Foseado with indirect lighting by LED lights in false ceiling of living room.•Cortinero with indirect lighting by LED lights in false ceiling in master bedroom in duplex and attics. •Exterior lights on terraces.
CARPENTRY•Entrance door lacquered in white on the inside and with a wood finish on the outside with anti-lever hinges, an optical peephole, and a large stainless steel handlebar. •Doors of passage in interior of housing with white lacquered finish and stainless steel fittings.•Cabinets with folding doors and exterior finishes in white lacquer with central uñero and interiors lined with shelves, drawers and hanging bar. LED lights in interiors of master bedroom cabinets.•Windows and exterior doors with aluminum profiles with thermal bridge break and microventilation complying with the CTE and lacquered finish in RAL 9003 color. Double glazing with CLIMALIT type chamber or similar.
•Motorized aluminum monoblock blinds installed in the main windows of bedrooms.•Glass railings recessed in extruded aluminum profile anchored to concrete elements. Laminar glass 10+10 mm.
ELECTRICAL INSTALLATIONS•TV and telecommunications sockets.•USB plugs.•Mechanisms of the SCHNEIDER D-LIFE series or similar that also offers the possibility of converting them into wireless mechanisms through one of the optional extras.•FERMAX video intercom or similar with WiFi connection (also for use with a smartphone).
TOILETS•Bathtubs of VILLEROY BOCH or similar.•Suspended toilets of DURAVIT or similar with cushioned declosing seat and hidden cisterns of LAUFEN or similar.•Shower screens and bathtub with tempered glass.•Single-lever mixer tap in sinks, sthymostmatic valves in showers /bathtubs of HANSGROHE or similar.•Resin shower tray with mineral load recessed floor.•Mirrors in all bathrooms and toilets.•Anti-fog mirrors with indirect lighting in the bathroom of the main bedroom of all the houses and also in the secondary bathrooms of the attics.•Ventilation according to the CTE.•Bathroom furniture lacquered in white.•Sinks and countertops in main bathrooms of mineral filler resin and in secondary bathrooms and toilets deporcelana sinks.
KITCHEN•Countertops and/or peninsulas (where applicable) in DEKTON deCOSENTINO or similar.
•High quality kitchen furniture lacquered in white.•Indirect light on the upper furniture and/or on the peninsula according to design.•Kitchen front to mirror-glazed upper cabinet.•Induction hob integrated into countertop or peninsula according to design.•Metal suspended sink and tap with removable handle.•Extractor hood included in the upper furniture unit in the case of kitchens with peninsula, on the ceiling.•The laundry room or corresponding room will have a high efficiency washer-dryer of INDESIT brand or similar.•High efficiency appliances from SIEMENS or similar, including induction hob, oven, refrigerator-freezer, dishwasher and microwave. Appliances shall be integrated as far as possible, when visible, they shall be made of stainless steel and black glass.
TERRACES•Outdoor tap and an exterior light socket per house.•The penthouses and duplexes will have an exterior television socket.
PARKING AND STORAGE•All homes will have a storage room and a parking space at least.•Duplexes and penthouses will have two parking spaces.•The garage door will be controlled by a distance control.•Connection by elevator from parking to all floors of homes.•Pre-installation for an electric vehicle charger for each house.
RESORT / GARDEN FACILITIES•The common gardens will feature a mix of autonomous and tropical species with pedestrian paths.•Rainwater harvesting system.•Decorative lighting and presence detectors.•Outdoor areas accessible to disabled users.
SWIMMING POOLS•Main pool with infinity edge and sea views.•Pool Bar.•Changing rooms and toilets.•Water play area for children.•WI-FI in the pool area.
FITNESS & LEISURE•Outdoor gymnasium.•Paddle tennis court.•Multipurpose court.•Badminton court.•Running trails.•Viewpoint for bird watching.•Bike path.•Beach Club.•Picnic area.•Outdoor Yoga platform.
SECURITY•Perimeter security fencing.•Road access point and pedestrian access with access control through door and checkpoint.•Pre-installation of a CCTV system in the common areas.
OTHERS•Community water softener.•Bicycle parking.
*The photographs that appear are generic to have an approximate idea of what the finishes, the views, the distribution etc. will be. To have accurate information about each home we encourage you to contact us to make an appointment and visit the pilot apartment located in the construction.
Features
General
Surfaces
Status
Equipment
Qualities
Price
485.000 €
3.392 €
Energy certificate
|
CALIFICACIÓN ENERGÉTICA
|
Consumo energía kW h / m2 año |
Emisiones CO2 kg CO2 / m2 año |
|---|---|---|
| A | ||
| B | ||
| C | ||
| D | ||
| E | ||
| F | ||
| G |

